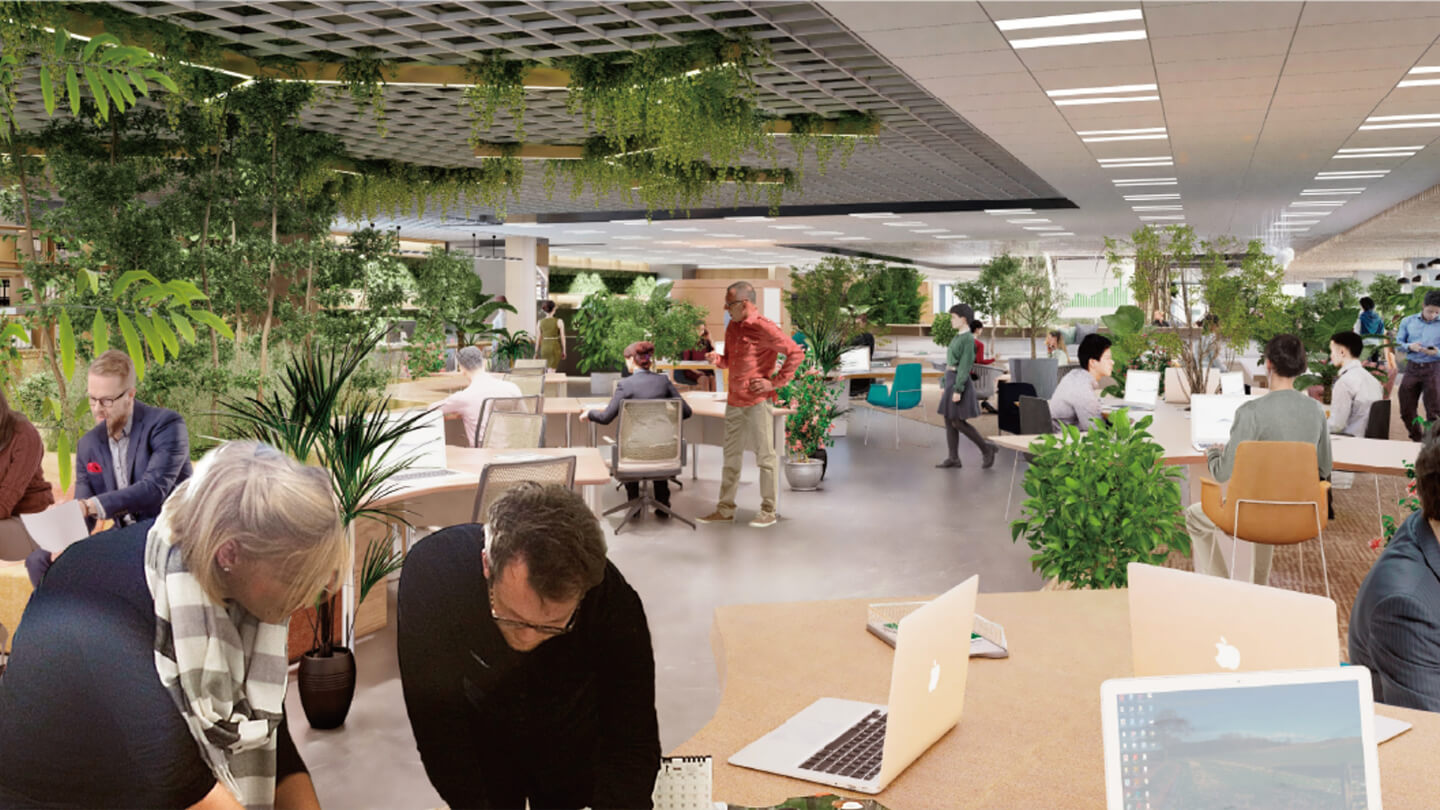オフィスフロア
OFFICE FLOOR
多様なオフィスニーズに応える、
1フロア約550坪の整形無柱空間
A square, column-less working space of 1,835 ㎡ per floor to meet diverse office needs
自由度の高いオフィスレイアウトを可能にする3方面開放の無柱空間です。
貸室内階段の設置スペース等オフィスの快適性や拡張性を重視したオプション仕様をご用意しております。
A column-less space with windows in 3 directions allow highly customizable office layout. The rental floors offer various optional specifications focusing on office comfort and expandability such as a space for installing stairs within the rental space.


※特殊階は12階、17階、22階、27階となります。22階、27階についてはオプションで一部厨房設置可能スペース(給排水設備及び厨房換気用の給排気縦ダクト)をご用意しております。
*Special floor are 12,17,22,27F. and 27. Floors 22 and 27 have space for optional kitchenette facilities (water supply and drainage facilities, and vertical ducts for kitchen ventilation).
オフィスワークにおける知的生産性と健康意識の促進に資する
リフレッシュアメニティをご用意します
We provide refreshment amenities to invest in intellectual productivity and health awareness in office work.
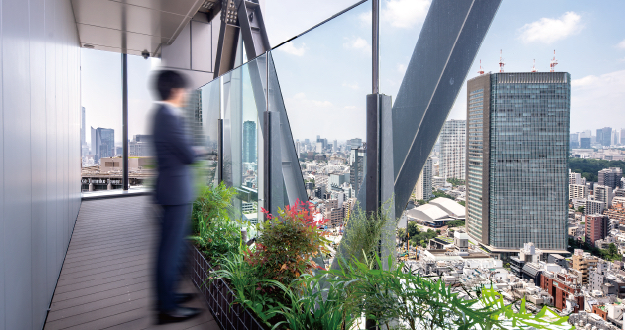
Aグリーンテラス
心地の良い新鮮な外気を感じながら、高層階でも緑を体感できる開放感のある屋外テラス。
Green terrace
The outdoor terrace imparts a feeling of freedom and allows users to commune with natural greenery and enjoy fresh, outdoor air, even from the upper floors.
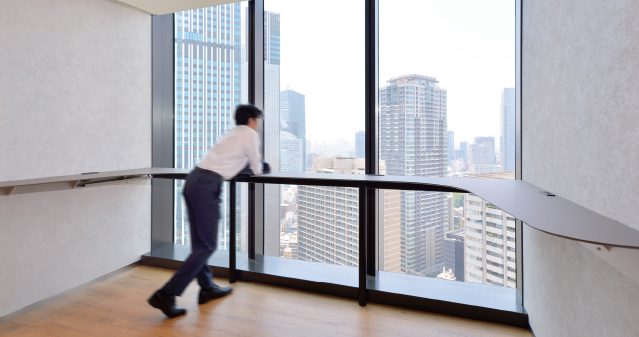
Bリフレッシュコーナー
眺望を堪能しながら、落ち着いたひとときを過ごせるリフレッシュコーナー。
Refreshment corner
Take in the stunning views while relishing a moment of calm in the refreshment corner.
働く時間や場所を自由に選択する
フレキシビリティーの高い
ABW型レイアウト
ワーカーがその日の業務内容やフィーリングに合わせて最適な場所を自ら選んで働くことのできるワークスタイル(ABW:アクティビティ・ベースド・ワーキング)を支援するレイアウトです。
大きく開放的な3方向の窓から光が降り注ぐ緑豊かな環境で、働き方の自由度を高め、仕事の生産性の向上を実現します。
A highly flexible ABW style layout providing the freedom to choose when and where you work
This layout supports ABW (activity-based working), which allows workers themselves choose the best place to work given that day’s tasks or how they feel. Windows flood the office with light from three sides, creating an environment that allows more freedom in working styles and boosts productivity.
-
OFFICE LAYOUT PLAN ①
-
ABW型/ ABW style layout

|
貸室面積/ Floor area for rent |
1,834.49㎡ |
|---|---|
|
554.93坪554.93 tsubo |
|
|
会議室/ Meeting rooms |
3室3 rooms |
|
席数/ Number of seats |
192席192 seats |
|
1人あたりの面積/ Area per person |
9.6㎡/人9.6㎡ / person |
|
2.9坪/人2.9 tsubo / person |
オフィスレイアウトイメージ/ Office layout image
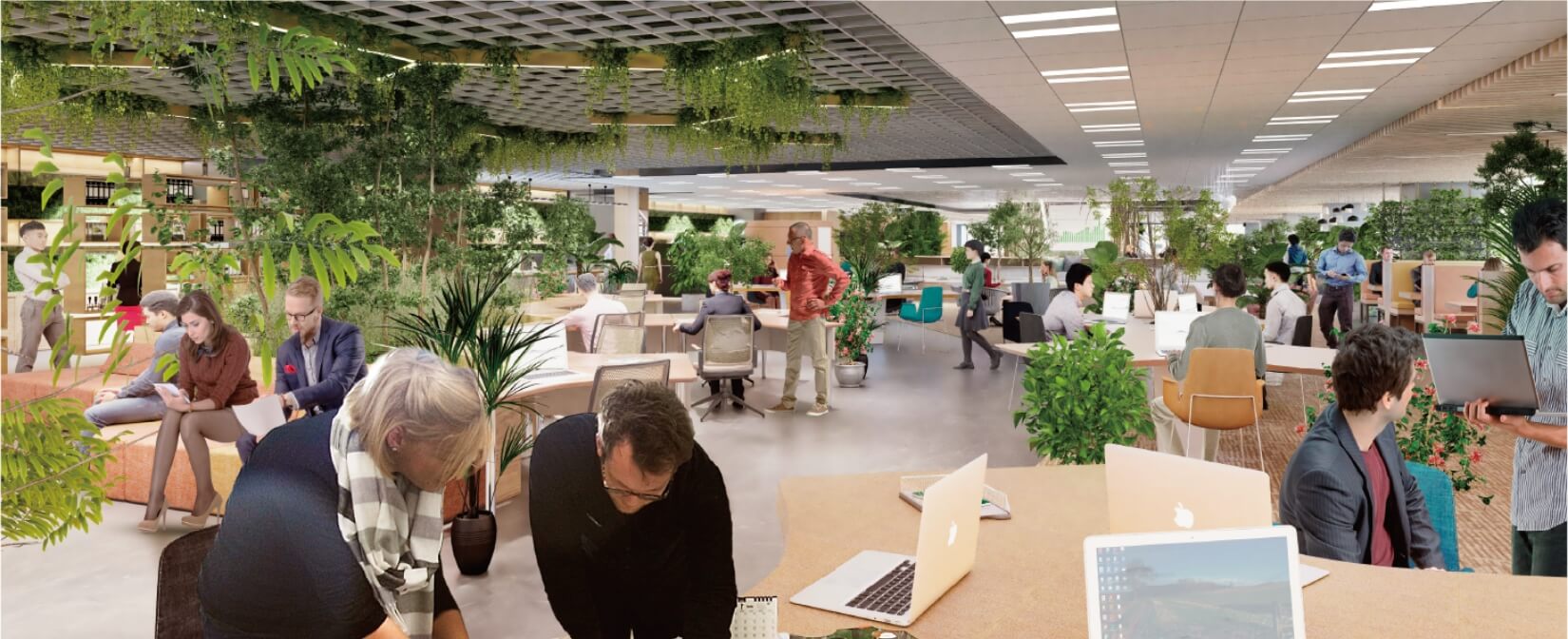
オフィスレイアウトイメージ/ Office layout image
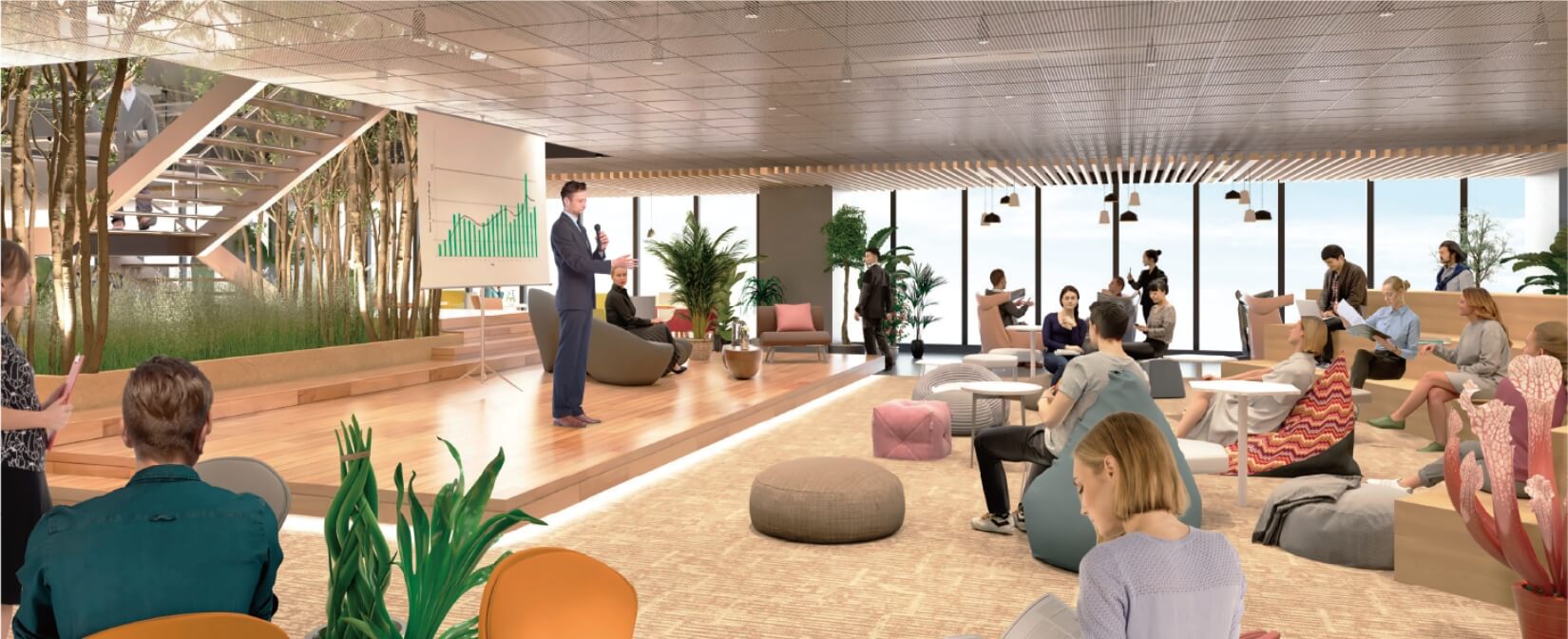
整形の555坪の大空間でコミュニケーションスペースを確保しながら、多くの座席が効率良く設置可能なアイランド型レイアウト
幅80mが見通せる大空間で、ワーカーが一ヵ所にまとまりやすく、常時コミュニケーションが取りやすいレイアウトです。床から天井までの開放的な窓面が、リフレッシュや同僚との談笑の場に最適です。緩急のある場所が仕事の生産性にもつながります。
With a vast square space of 1,835 ㎡, the island layout both ensures space for communication and effective layout of many seats
In this vast space with 80-meter wide views, it’s easy for workers to come together, facilitating consistent communication. The floor-to-ceiling windows create a perfect space to relax and chat with coworkers, and the variety of space lead to improvement of productivity.
-
OFFICE LAYOUT PLAN ②
-
アイランド型/ Island style layout

|
貸室面積/ Floor area for rent |
1,834.49㎡ |
|
|---|---|---|
|
554.93坪554.93 tsubo |
||
|
会議室/ Meeting rooms |
7室7 rooms |
|
|
席数/ Number of seats |
上長席/ Superior seats |
3席3 seats |
|
一般席/ General seats |
276席276 seats |
|
|
合計/ Total |
279席279 seats |
|
|
1人あたりの面積/ Area per person |
6.6㎡/人6.6㎡ / person |
|
|
2.0坪/人2.0 tsubo / person |
||
オフィスレイアウトイメージ/ Office layout image

オフィスレイアウトイメージ/ Office layout image

降り注ぐ光と広がる視界が、
創造性あふれるビジネスを
サポート
豊かな自然光を効果的に採り入れる工夫がされた、広々としたオフィス室内。
電動ブラインドやスプリンクラーをはじめとした、機能的で防災面にもしっかり配慮した設備を完備し、
ビジネスに集中するワーカーを快適に安全に守ります。
Abundant light and unobstructed view supports the creative business activity
An expansive office interior with innovative design to let in rich natural light. With electric blinds, sprinklers,
and a full complement of other facilities for functionality and disaster prevention, the building offers protection and comfort so workers can focus on their jobs.


1LED照明 (700lx)
貸室内および共用部に消費エネルギー効率トップクラスのLED照明を採用します。貸室内は自動調光制御付きです。
LED lighting (700 lx)
Rental areas and shared spaces use the highest-efficiency LED lighting. Rental areas have an automatic dimming control.
2グリッド天井
LEDの高効率照明器具を組み込んだシステム天井を採用します。間仕切りや保守管理が容易です。
Grid ceilings
The grid ceiling system equipped with high-efficiency LED lighting allow easy partitioning, management, and maintenance.
3Low-E複層ガラス
高遮断熱の複層ガラスが日射や内外気温差による熱負荷を軽減します。
Low-E insulated glass
Highly insulated double-glazed glass reduces the thermal load from sunlight and the indoor/outdoor temperature gap.
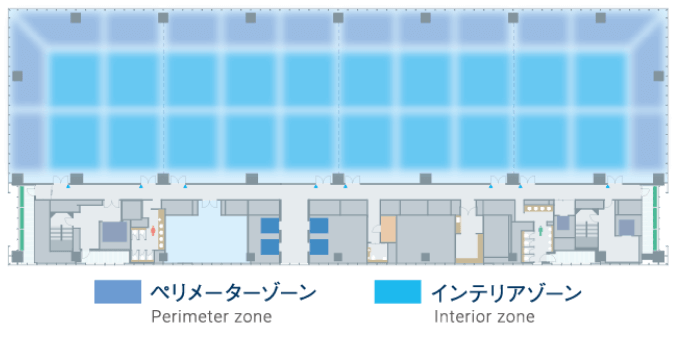
細やかな設定が可能な
空調システム
外気処理空調機とパッケージエアコンによる個別空調により、効率的できめ細やかな空調を行います。エアコンは32の空調ゾーン(ペリメーター:12ゾーン、インテリア:20ゾーン)毎に、運転、停止、冷暖房切替え、温度設定が可能です。
Fine-tunable air-conditioning system
With individualized air-conditioning system using external and room air conditioners, tenants can effectively fine-tune their air conditioning. Configure on/off, heating/cooling, and temperature control for 32 different zones (12 in the perimeter and 20 in the interior).

